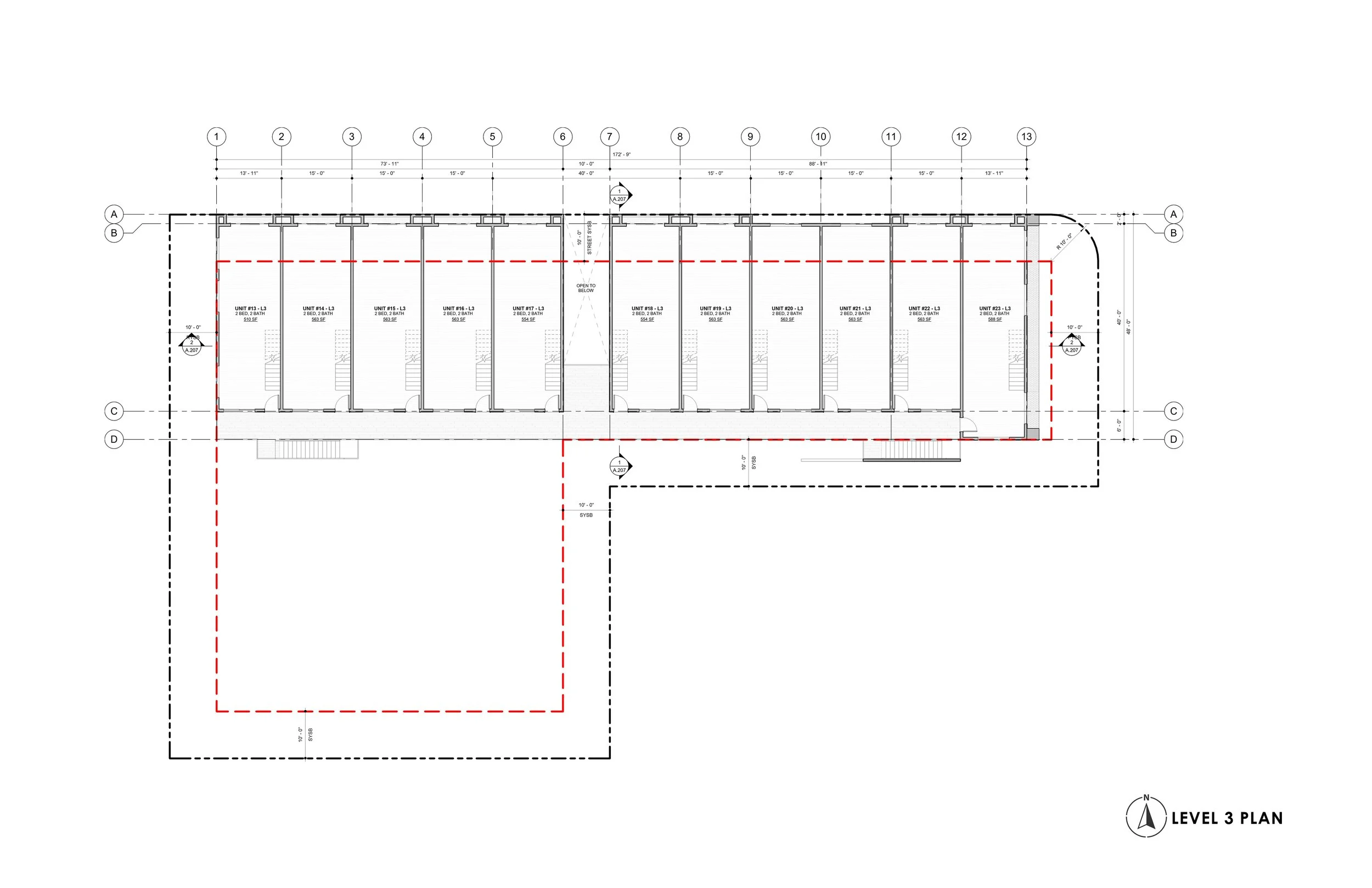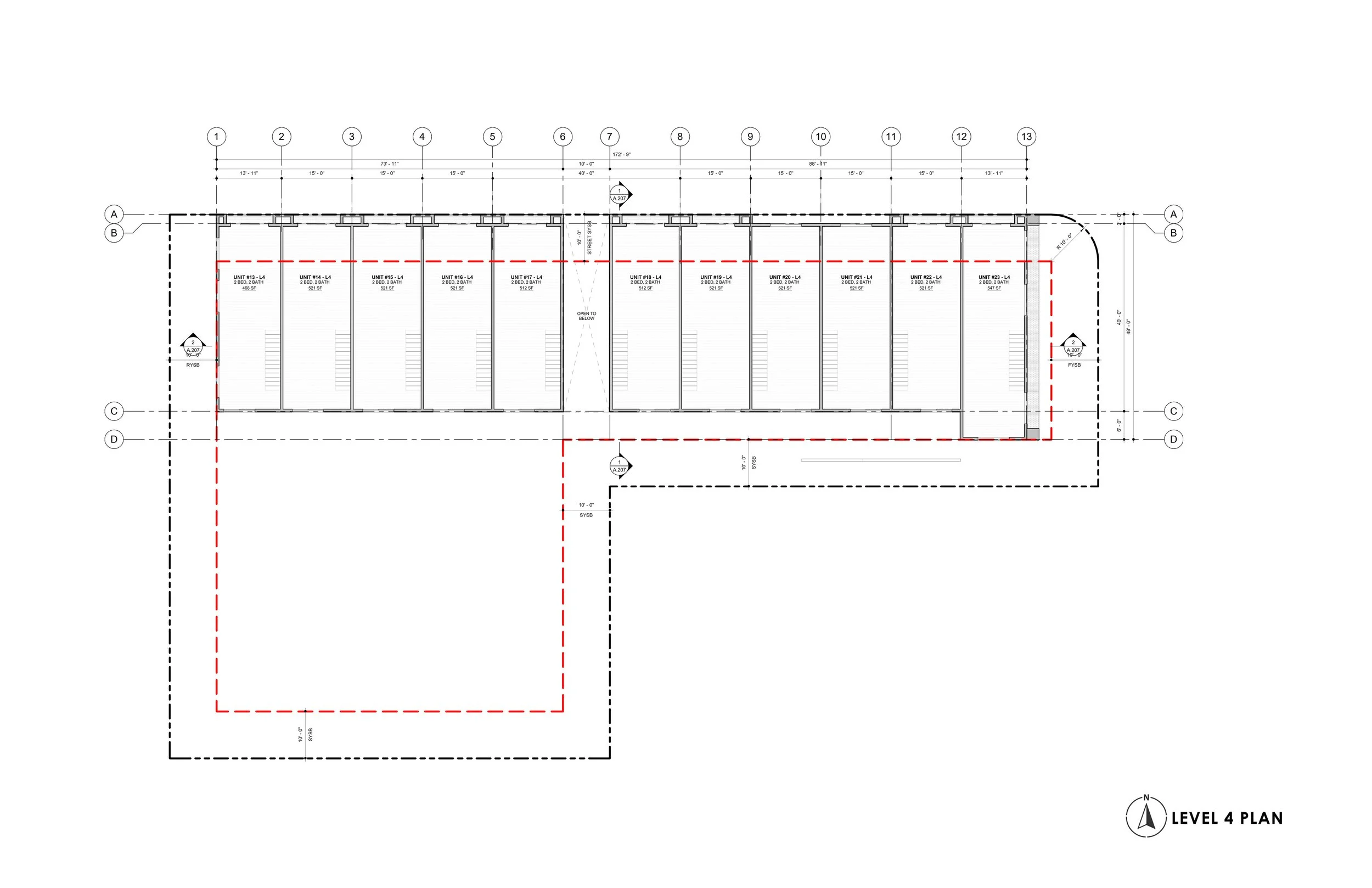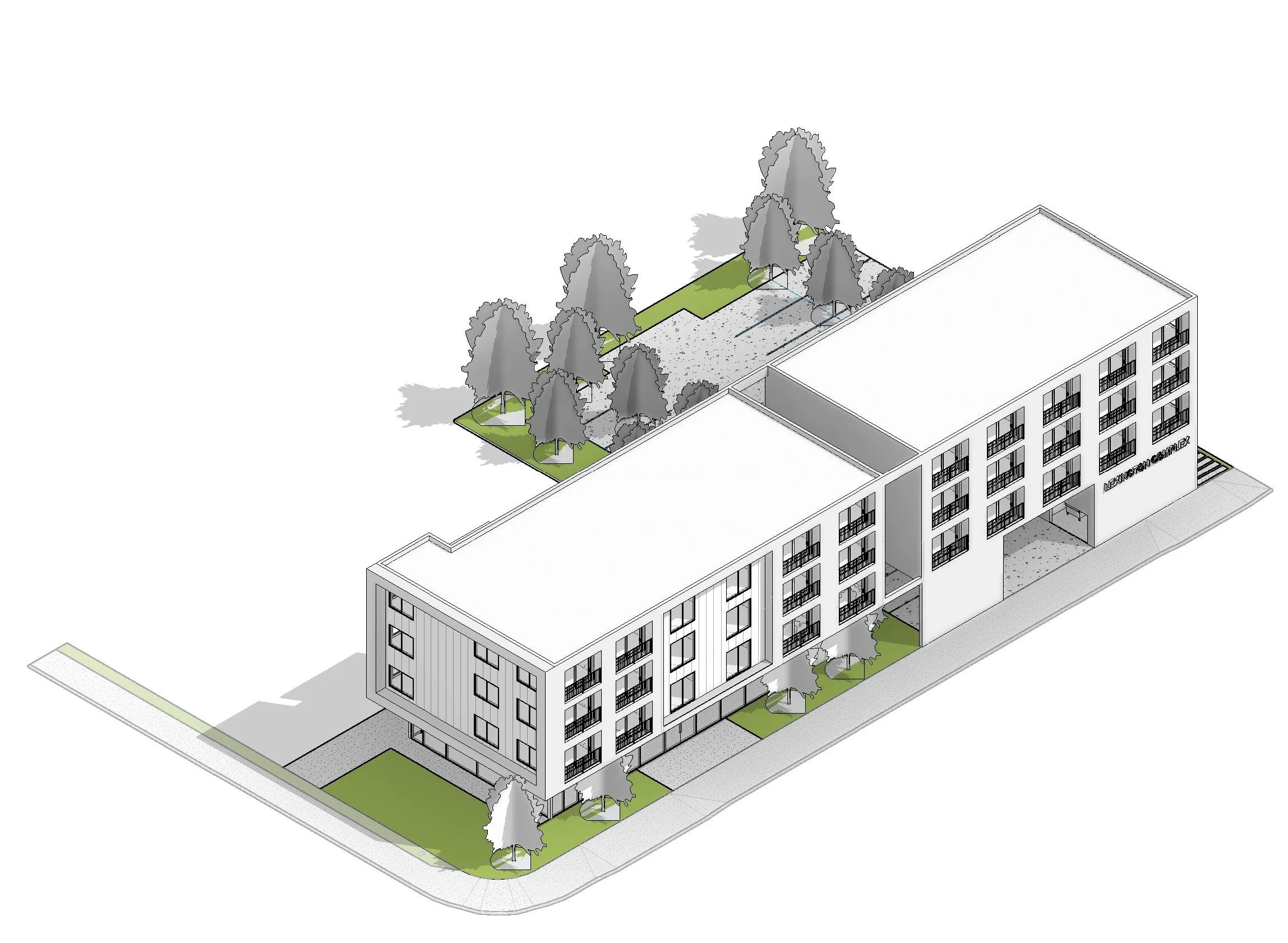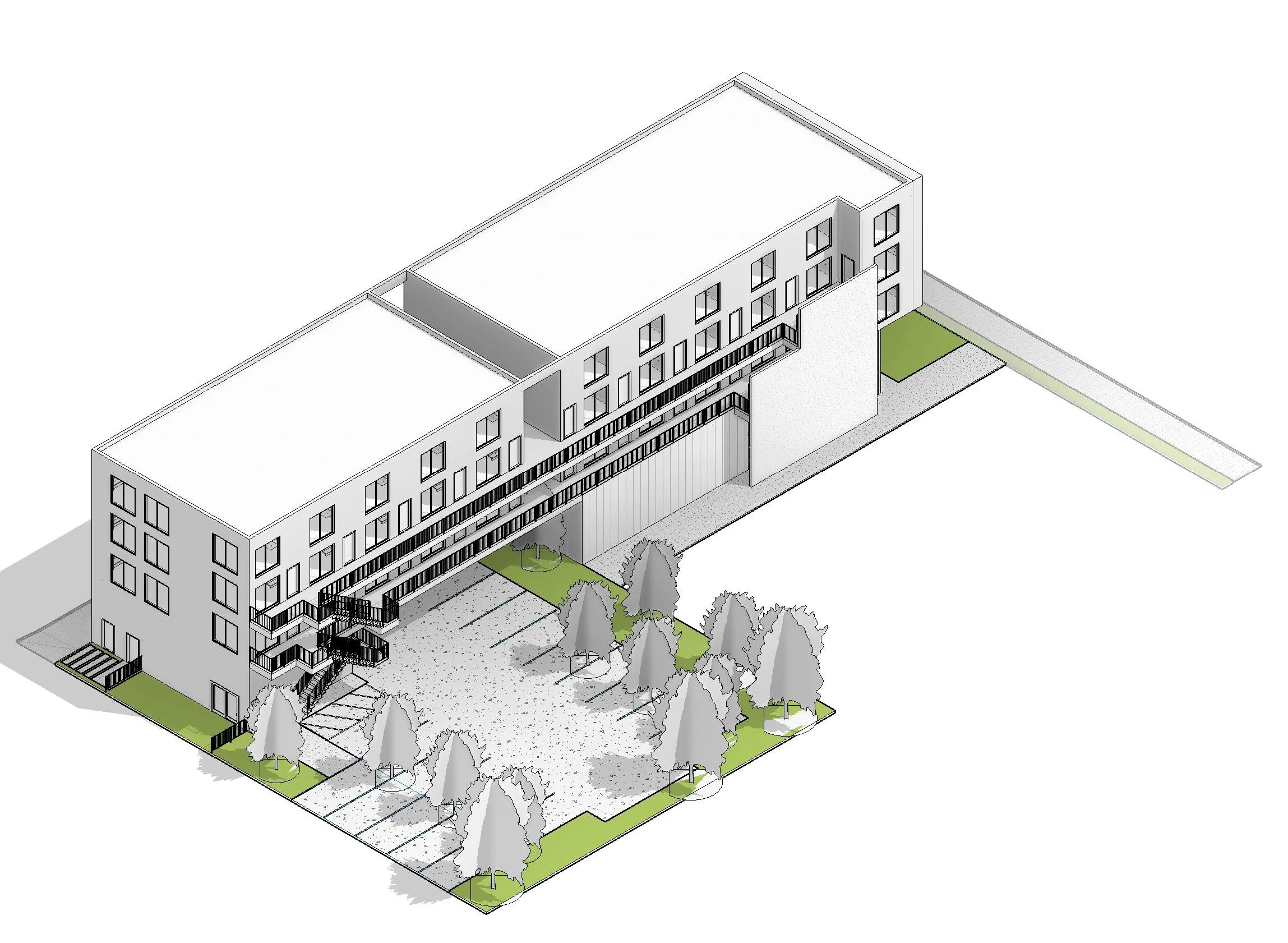EL CAJON MIXED-USE
El Cajon, California
Located on a corner lot near downtown El Cajon, the Client asked to maximize the amount of residential units allowed on site per the California State Density Bonus law. The site allows 15 units by right, and using the incentives allowed by California law, we were able to design 23 residential units over 3,000 square of commercial space.
The site is planned for open parking with trees planted in a courtyard fashion in the rear of the site. An open green space extends through the site and is dedicated to tenants being able to utilize this open space for improved quality of life. There is also a break in the building to allow natural light into this green space.
This project was designed in collaboration with Abe Design Studio, a local San Diego design team. The project is currently in review with the City of El Cajon. More details will be shared as this project progresses.









