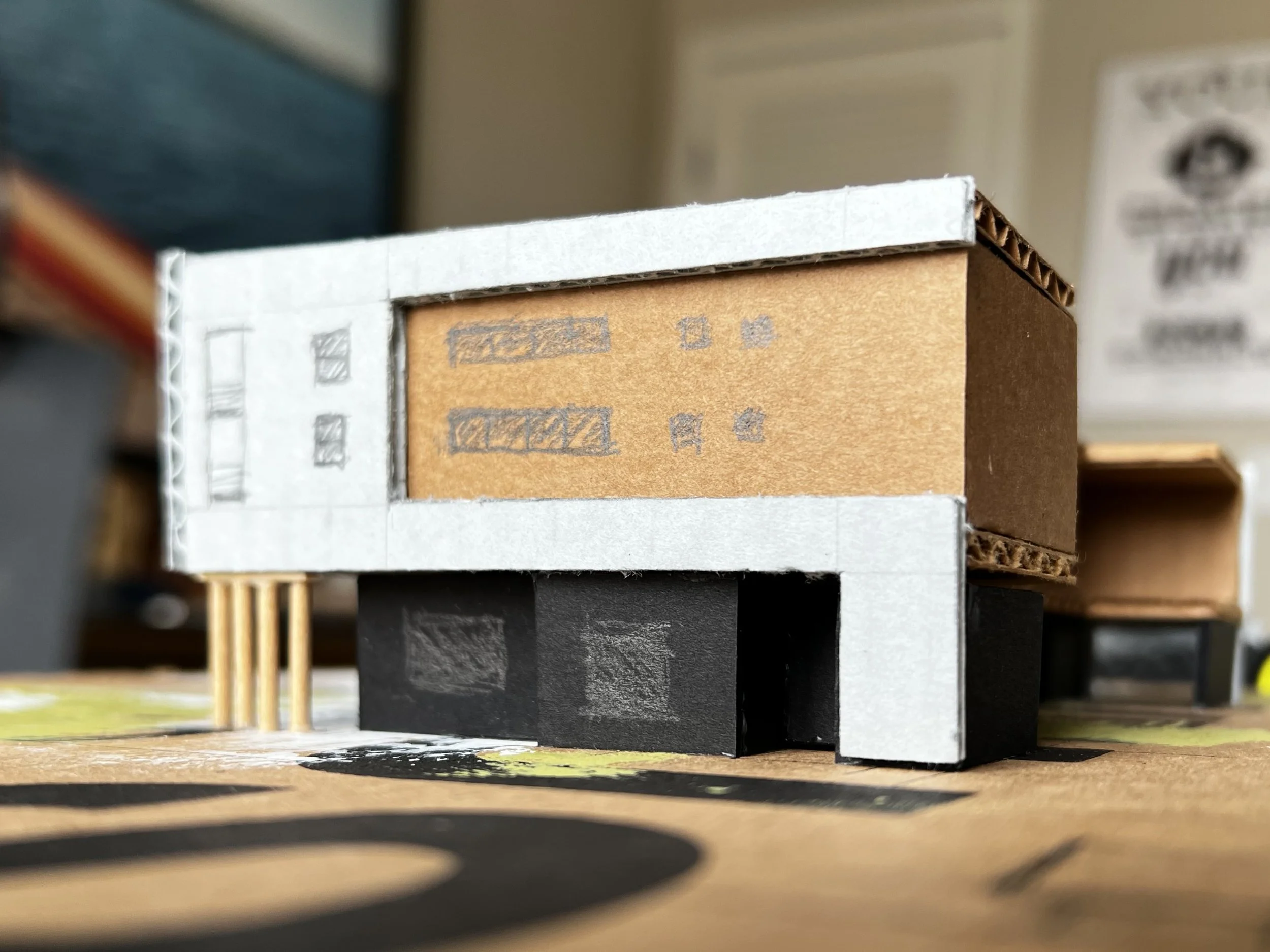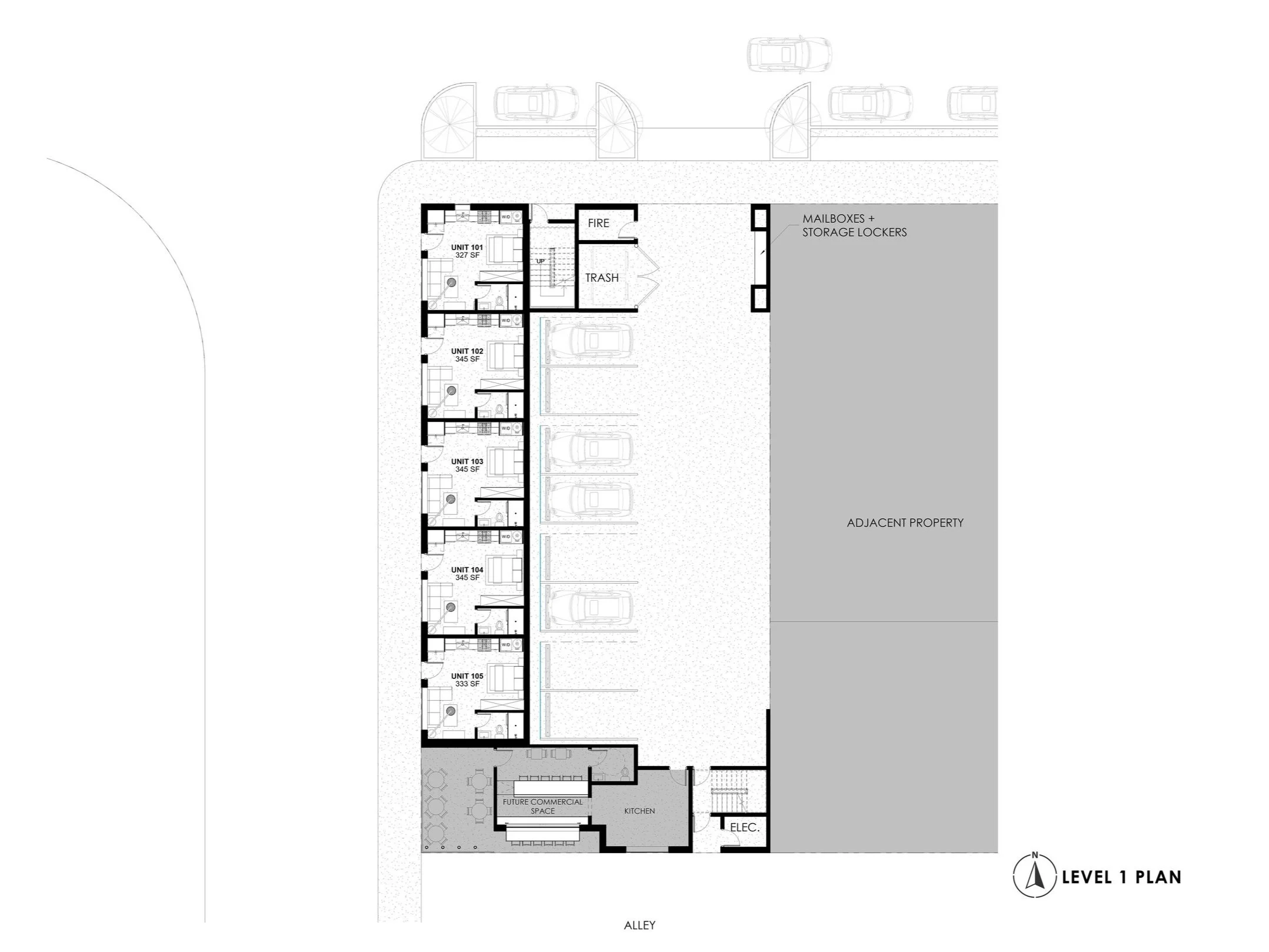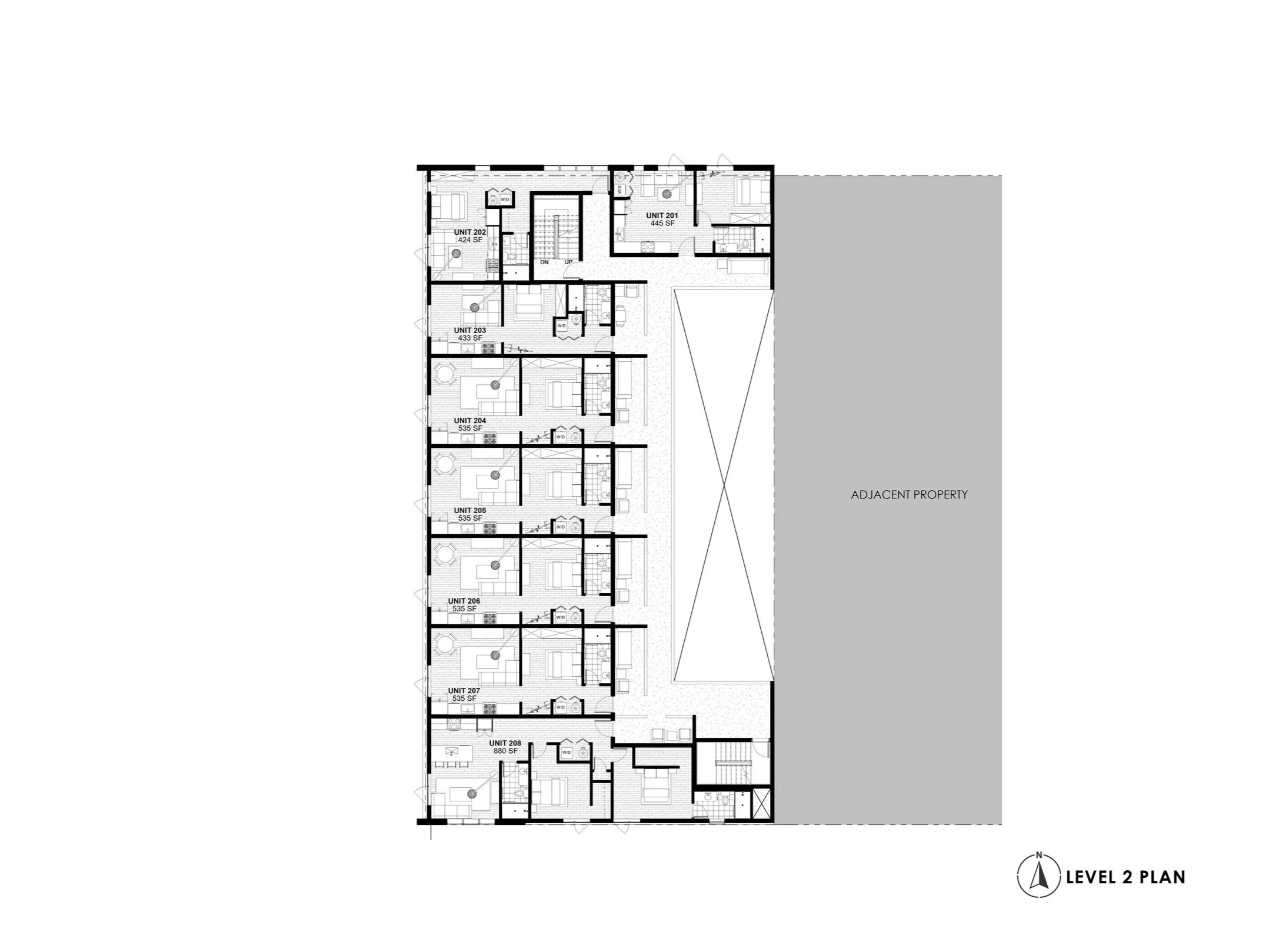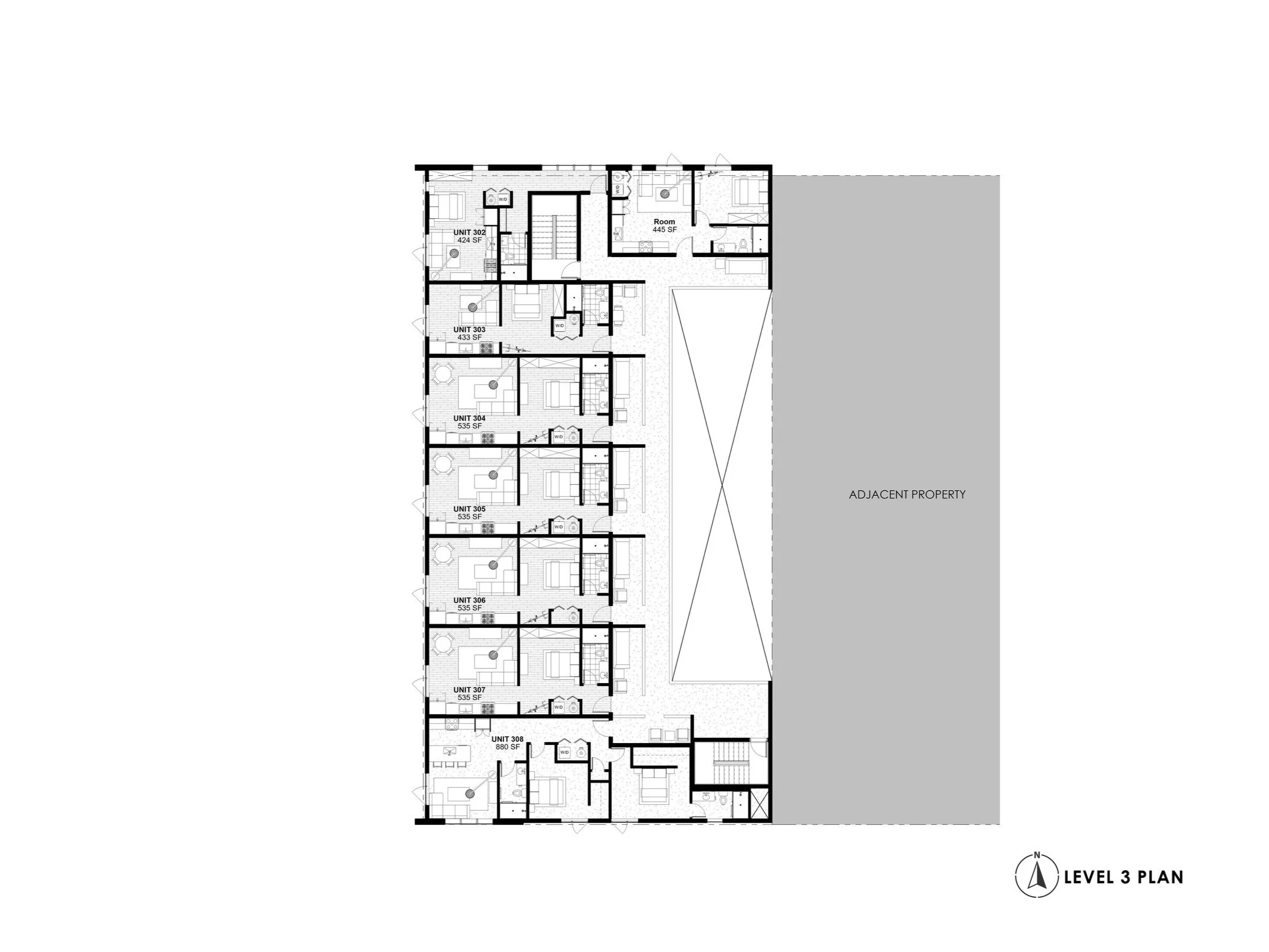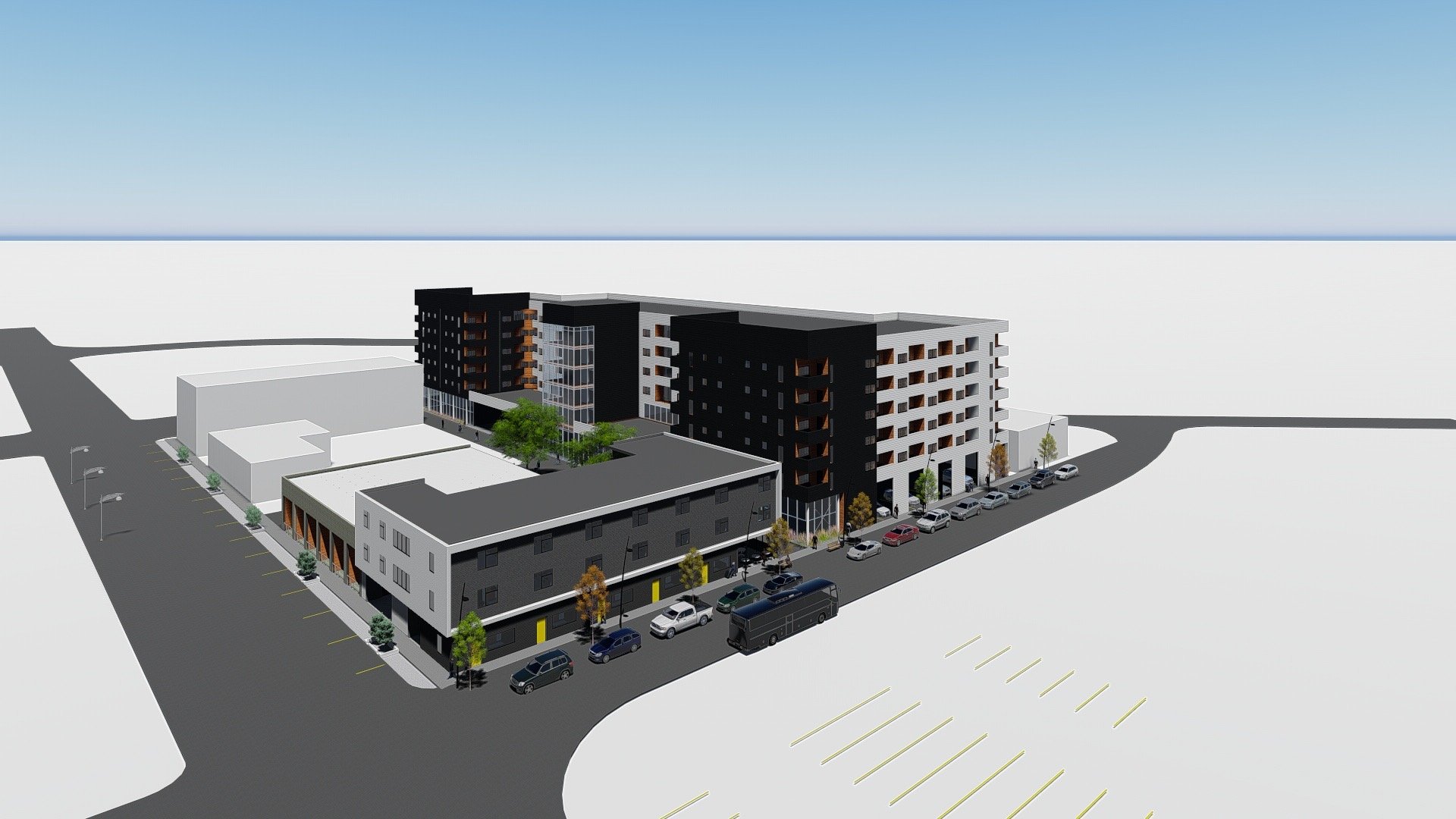CLEAVER LOFTS
Pueblo, Colorado
Cleaver Lofts is the second phase of a three phase development in Pueblo, Colorado. The objective is to fit a maximum amount of for-rent units on a small, infill lot. The design proposes 21 lofts and one retail with a small amount of parking in an open court.
Along the ground level are 5 studio apartments that open directly to the street, and each unit on level 2 and 3 have open patio space on the interior courtyard of the building. This design creates a facade with minimal visual interference while also encouraging residents to interact with neighbors through sociopetal arrangement of space. Instead of isolated, private balconies, residents will be given opportunities to create relationships with others.
On the ground level at the entrance to the pedestrian alley is a small commercial space with a bar/restaurant as the ideal tenant. This commercial space anchors the end of the proposed pedestrian alley.



